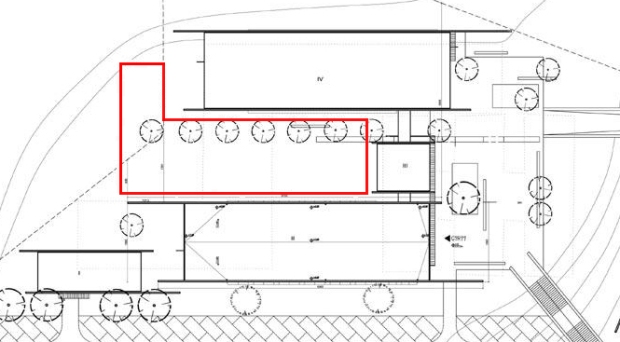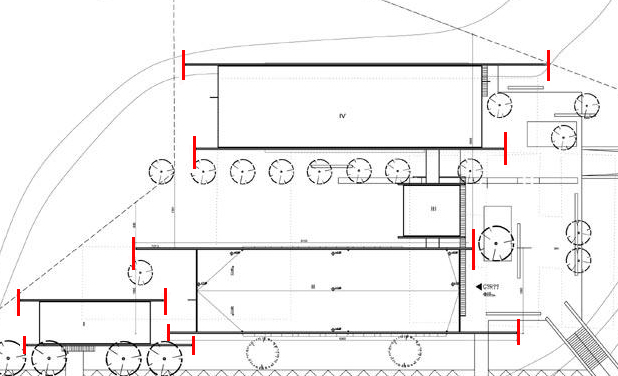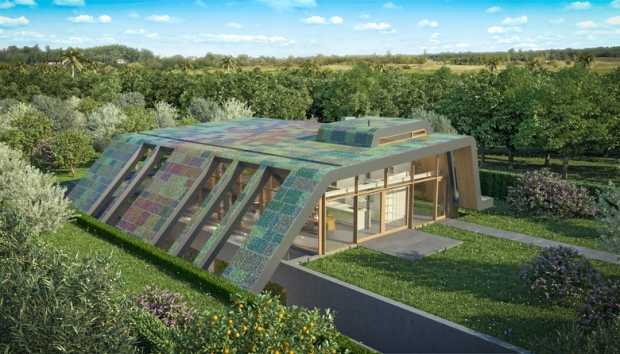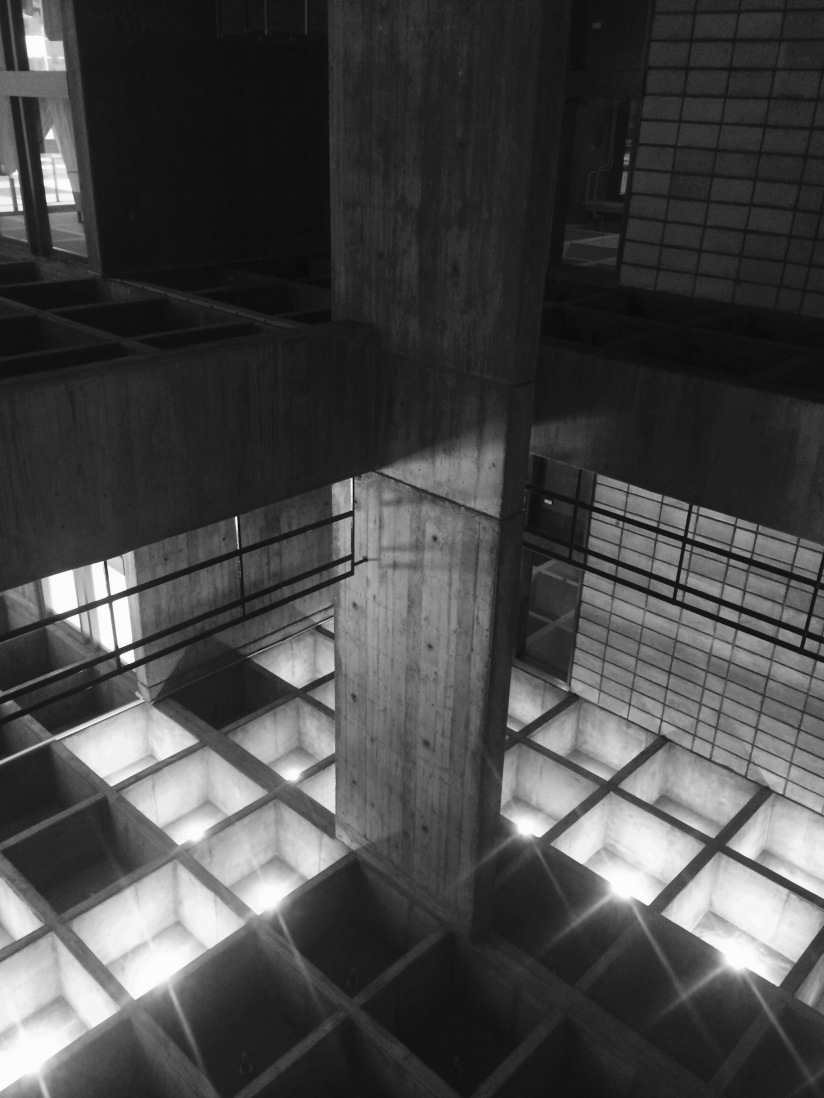Yes, after long nights with no sleeps, I finally had a chance to catch up with the things I have missed. I guess just 15 minutes ago, I have seen the end of this wonderful movie: The Longest Ride. It is an American film directed by George Tillman. It is mostly about life, but it does contain a little bit of art. No need for spoiler. I bet you’ll love it!
Day: 1 January 2016
Architecture Department of METU
Analysis of METU Campus
Middle East Technical University, also known as Middle East Technology Institute, aims to educate people who will be well prepared for the future and will be helpful for the improvement of its own country, Turkey; and METU was founded on November 15th, 1956. The campus of METU is the first university campus of Turkey. Before the current place where it is located now, METU was situated disorganized. Some part was in the barracks behind the Turkey’s National Grand Assembly and was in a small building that belonged Social Security Office of Retirees. Architecture Department was the first academic program studied in METU and the academic language studied here is English. METU’s first graduates were educating Language School in temporary structures on campus in 1963, but because of the increase in the student number, the space which was for students was not enough. Therefore, because of the reason above the construction of annexure had lead to start. The annex building for English Language Preparatory School of METU is a structure which was designed in 2004 by Boran Ekinci Architecture Ltd.. Actually Boran Ekinci, Gülnur Arısalan, Melis Cankara and Nilay Arslan were the architects who was involved to this project and the construction of the language school continued from 2005 till 2006. The site area is 6.587 square meter and the total area is 14.120 square meter. The client was METU Development Foundation. The architect of English Language Preparatory School of METU, Boran Ekinci, was graduated from Architecture Department of METU in 1987. Then he, with his fellow Hakan Dalokay, founded the Boran Ekinci Mimarlık Ltd. Şt. In Istanbul in 1989. However, he moved to Istanbul and continued to his business life in Ankara in architecture office of Boran Ekinci. Then he came back to Istanbul and now Ekinci Mimarlık Ltd. Şt maintaingsince 1986. He has won lots of prizes and designed lots of building, not only in Turkey but also in Libya, Cyprus and Dubai.
Before going to the field, by analyzing the layout sheet, it is obvious that there is a layer condition which was designed for a purpose by the architect. Because walls are not aligned and some have different length, this condition creates a rhythm which looks good and gladdens visitors and personal who is working in the campus and students and instructors as well.

Because METU campus is very big and organized by grouping the faculties, it will be easier to construct new units in need. Also, again in English Language Preparatory School of METU, having difference in length of the walls and because some overlap, adding new unities according to this principle will be rational. Again, if we go over the layout sheet to be able to comment the way buildings are located, there is a space defined by the other blocks which will help architect to design new parts according to their needs.

In Civil Engineering Environment, it is stated that METU style is known as a style which makes use of raw materials such as concrete and bricks, at least in Ankara if not all over Turkey; and they say that the campus has fame all over Turkey. Add to that they also say that using raw materials confuses freshman students, every new term freshman students think that the construction of the buildings are not finished and will be continued in the future. Without any doubt, it is true that there is nobody who does not know METU. On top of that, again it is true that use of material changes the atmosphere and the Language School is one of the best examples. English Language Preparatory School of METU is surrounded with nature. This is one other features what makes the campus this beautiful and unforgettable. Since buildings here are having a strong connection with the nature, it would be odd to color the walls or use processed materials and; even using ornament will look funny in this situation. Not applying a process to walls is the best decision made by the architect. Using raw materials such as concrete, metal and glass empowers the relationship between nature and building even more. Also, glass has been used all along one side of the wall. The characteristic of glass helps to enrich the relation between nature building pair, because of transparency seeing inside the building and living the life behind the walls, even if one is outside, is possible. Again the opposite is acceptable too, if one is inside the building, because of the giant windows, not seeing the green trees in summer will not be possible. The light of the sun will enter inside and the light of the moon and the stars will glitter at night.
The use of glass also helps to save energy, because they are so big that in the period of the day when the light condition is maximum, this will supply most of the light need of some part of the building. The color of the raw material and the color of the nature, they sort together and they become integrated. But they still do not lose their identity, because raw materials give sense of unfinished construction which is also supported by the students of METU. After analyzing the building deeply, the pattern which occurs because of the repetition of the planes is seen. Examining the raw materials will be helpful to catch that rhythm. Concrete is a solid material which hardens over time and it has been used in the earlier ages too. So, applying different operation to this material will create variations in texture. However, in the Language School there is only one type plane which repeats several times along the four buildings, but it is still enough to create harmony. Also there are four different sized windows which repeats.
On the wall which is parallel to the front glass wall, the architect has taken some references to order the big metal windows and the small ones: for one row of big windows the architect has placed four rows of small windows. Metal is not only used around windows, but also it has been placed between two concrete wall and the purpose is to support each wall.
Department of Architecture was one other building that is famous all over Ankara and it was the first building which has used reinforced concrete in Turkey. The architects of this department are Altuğ Çinici and Behruz Çinici. Because this building is the first biggest Turkish University located to the capital city, the architects wanted to present an indigenous character. Department of Architecture Building has been carrying the brutalist idea, visitors such as the Indian president Zakir Hussein’s comment to METU Department of Architecture Building during his visit to Ankara in this context “an architecture which not ashamed of being naked”. Similarly the first rector Kemal Kurdaş, notes that against beton brust, he himself raised the same choice “I like nakedness.“. The structure of the Department of Architecture and English Language Preparatory School of METU is similar. They are both segmented and for this part of the campus, it is again possible to build new blocks according to the needs. The old building of Department of Architecture of METU is combined with different sized squares and this tactic will help architects to continue the construction of the buildings in the future if necessary. By the time it was built, this building was containing other functional spots rather than only being architectural department, so it was built for many purposes such as being a library, shopping market and conference room. Again repetition of windows can be observed in the fragment of the north elevation of Department of Architecture of METU. However, in this building balconies are covered by sun breakers. So, in some frontages even there is windows, because balconies are placed, it weakens the strong relation between nature and building. And also, personal who work there will not be able use the sunlight efficiently. However, in different times of the day, depending on the light condition and the angle of the light hitting the walls, there will be nice shadows with create hierarchy. The texture which has been used at the other side of the building is same with the Language School, but add to that there are new shapes made by reinforced concrete. The repetition of them creates rhythm.
AR-GE Building of METU is also designed by Boran Ekinci and seeing similar approaches when compared with the Department of Architecture Building is obvious. They both have very strong nature building interconnection, because in both of the buildings windows are placed all along the walls, AR-GE Building has few more windows when compared with the other. Metal sunshades create a rhythm, some are placed on top of the roof and some are aligned irregularly but still looks good and creates a rhythm. Inside of buildings are a bit different than the Language School. In AR-GE Building, we can observe gaps between stare cases and between every floor. By this purpose, when sun hits inside the windows, in different times of the day, different shaped shadow will occur.
Also Narlıdere House is designed by Boran Ekinci Architecture LTD. In 2014. This house is located in Izmir, Turkey. Here, steel is used to make a cover over the house and this cover gives a linearity. Because the cover creates shades and sitting areas, the forge relations between interior and exterior is formed. Overall design contains glass, and this is a evidence for a strong nature building communication. In Narlıdere House living the life inside the home from outside is even more obvious. The texture of the mosaic on the steel layer which covers the home gives a pattern and because of the color that has been used at that cover, house and the surrounding area of the home become integrated. It is hard to notice the house, so this is good sign for the security of the people who live there.

References:




