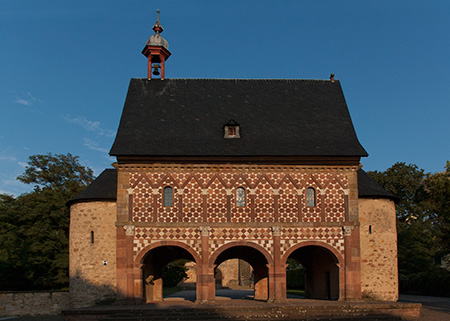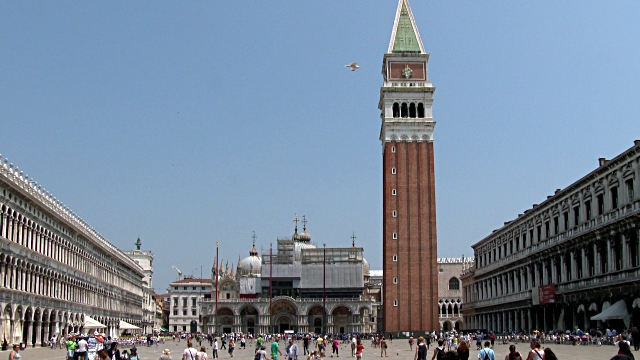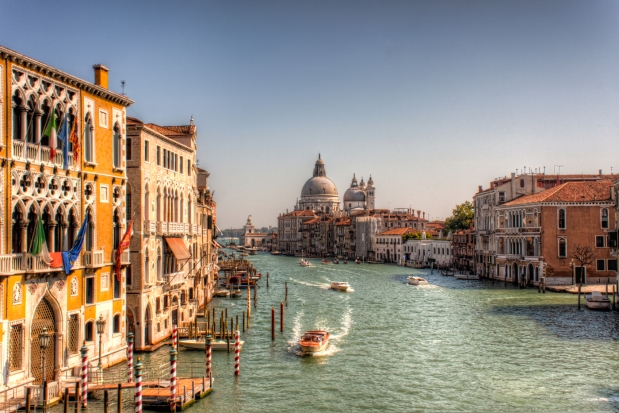WESTERN EUROPE AFTER ROMAN EMPIRE
Europe in 15th century was having a big chaos. Roman society was struggling quite a bit. There were economic crises, wars, there wasn’t enough food resource. And besides all these, the major pressure of feudal system was shaping the society and it’s needs. These all gave start to construction of hospitals, monasteries and gigantic churches.
The Charlemagne: The Revavel of the Roman Empire and the Role of Monasteries
In the time when the ruler of the Roman Empire was the Charlemagne, he built several monastic settlements to bolster his regime and actually what he has done worked very well. He sponsorred 200 monastries and 16 cathedrals and besides all, he gave a financial support to the architects who built the palaces. The Charlemagne’s palace and the chapelle the Aix-la-Chapelle, which is now known as the Aachen, is an inspretion of the Byzantine’s works in Ravenna. The organization of the palace is similar with Theodaric’s Palace in Ravenna which had been inspried by the imprial palace of Constantine. In the palace, a long upper gallery was passing from the basilicca meeting hall through the gateway and into the palatino chapel. There was a statue in the middle of the courtyard. Besides all, the chapel produced a stiff approximation of the two-storied ocxogan supporting dome on a drum. It was built with stone rather than bricks and the reason was to make the spaces more darker then it could be. There were two towers: castellum and fortress which was beneath the entrance. There was a special chamber in the second floor which was offering a view to the main altar. Later on the twin towered facaced became known as the westwork. The twin towered facaced gain popularity in time. Some of the members of the Charlemagne’s court produced another distinc type : the double ender church.

Abbay of Lorch
The chapel Abbay of Lorch may have influenced to Charlemagne’s chapels. The Abbay of Lorch has a gate which suggests a trimphual arch. The designer used three arches flanked with classical half-columns capped with attic story with pilaster. There were white and red sandstone panels which were rotated until it looked likea diamand shape.
The St. Gall described the form and the social order of the Benedictine monastiries very well. The plan was on a grid diveded with sixteen equal squares. The arcaded cloister is the core of the St.Gall embellished with carved columns.
Norman Invasion: An Architectural Cross Fertilization
Normans were the ones who destroyed the monastiries, however they are also the ones who rebuilt them to be able to take the territorial control over the land like as the Charlemagne’s did. Around the year 1000, they started rebuilding the Mont-St.-Michel which was destroyed by the Vikings. After a quite a bit time an Italian monk added cloister, refectory, chapter house and dormitory. William the Conqueror built a castle and a monastiry of St. Etienne. The church’s sheer facade, articulated with four thick buttresses. The nave and the side aisles of the church displayed one of the first uses of ribbed groun vaults. The twin tower facade and the ribbed vaults became conventianal elements for most of the subsequent cathedrals. Normans built more than 80 castles by using the motte- bailley system. The motte is a raisedlookout with mound with wooden palisade walls. The bailey is the enclosed residatel area at the footh of the motte. Their donjons were probably inspration of Viking Camps.

Italian Campanile: It is a tall bell tower, rather than using the westwork or the symmetrical twin towers of French Cathedrals, most Italian architects prefered using a tall campaline at one side of the churches. The image is the San Marco Basilica and Campaline in Venice.
Abbay of Pomposa can be an example for a campanile. The tower is rised 50 metres and there are 9 floors which lightened up very well.
The Crusades: The Architectural Consequences of Christianity’s Holy War
The fragmented Europe began to adopt an international perspective geared to a conflict with non-Christians. The technology of castle building improved and Europen castles transformed radically from having tall rectangular keeps to the concentric layout with rounded battlements. Walls of Carcassonne can be given as an example. After 1100 Jerusilm broke intofour feudal states and soon the new European overloads constructed over 50 castles to control the region. They hoisted a golden cross over the Dome of Rock. Later castle designs were showing signs of ballistic innovation. The castle of Saone, Margat, and Krak des Chevalier had prominent round bastions sloped glacis embankments.
THE MERCANTILE MEDITERRANEAN
The profits from the exchange between the large eastern markets of Cairo and Cnostantinople and traders from the Italian maritime republics of Amalfi, Pisa helped finance new monumental expression on both sides. Domes stated to rise in Cairo while marble facades become a part of the Italian architecture. In Venice end of the eleventh century, intrest toward public spaces gained.
Italian Maritime Republic: The Taste for Marble Facades
In Constantinople, Cordoba and Cairo, the stilted arche windows of Byzantine Constantinople reapparred on the facades along the Great Canal of Venice. Ablaq which is coloring art gained importance in Italian relgious works such as San Lorenza. Amalfi was the first Italian city which had a port. The Italian name for a catheral drives from the Latin Domus Domini. The open grassy setting for Pisa’s duomo complex proved unsual. This verdant piazza remained outside of the old city limits. Later on the Pisans had added the marbleclad Campo Santo cemetery. The Piasons started including new materails to the mixes and Palermo included granite columns. Soon after all, the Pisa’s duomos facadeds were encased with marble, slipping narrow bands of dark gray stone in between the thick blocks of creamy white. The construction was completed by giving the ground level a blind arcade of uniform columns carrying the arches of differing width and curvatures. The upper level galaries stood apart from the wall which created shades. The Pisan baptistery stood in axial alignment with the central portal of the Duomo. The baptiteries carried a girdle of marble arcades.

The Grand Canal of Venice
Venice: City without Land
Venice initialy gained its political autonomy through its connections with the Byzantines and remained the only city not alligned with Holy Roman Empire. This explaines the reason behind being influence of Arabicand Byzantine style, including stilted arch windows, floriated merlins and the fonduk type. The city’s dual circulation on canals and streets favored those traveling by boat. The great Grand Canal flowed through the center of the city as an exceptional public thoruoughfare. More than thousands of palaces were built along the canal. I just cannot imagen the beautiy and the previlage to live in those palaces. At that time, fenestrations were the design tool rather than the walls. Many of the architects prefered ogive arch with pointed cusps, also used both in North African Mosques and Gothic Cathedrals. Venetian architectural layout differed from many of the others. Venetian palaces combined commercial functions and ware houses on the first floor and the on the second floor there was living functions. Access for the palaces from the canal was aviable with a boat. Architects likes placing the windows assymmetrically.
Doge Sebastiano Ziami was the one doubled the lenght of the Piazza San Marco by replaning it. The long building belonged to prevelaged people. The Two Columns of Justice imititated the position of the Byzantines’Millionmilestone. The biggest public spaces were created by the help of the L shaped configuration.